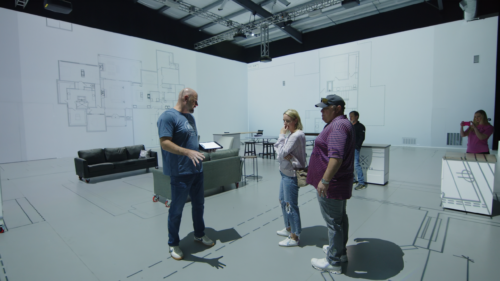
If you’re building a home and want to get your build plans just right, check out our walkable floor plans in Houston. In the process of building a home, figuring out the dimensions and the layout of your dream home can be tough. You might think you know what you want, but it’s hard to really tell what that will look like when you are initially viewing a PDF of floor plans. At Authenticus, our 1:1 scale 2D Projecting Studio projects your floor plans from a PDF so you can see it in person to scale! Read further to learn more.
Check Your Dimensions
It can be tricky to know what dimensions are right. How high is an 8-foot ceiling? Is a 3-foot hallway going to be too narrow? These are all questions you may have when designing your dream build. Our walkable floor plans in Houston can eliminate these problems. Our projection studio takes your PDF to scale and projects the rooms on the floors and walls exactly as they are written so you are able to double check your dimensions and make sure they are exactly as you’d like them.
Feel the Space
Even if you have a good feel for certain measurements and think you can envision the space by looking at your floor plans on a PDF, our walkable floor plans can still be an asset to you. Though you may be able to envision how those dimensions look, it is another thing entirely to feel what those dimensions feel like. Our walkable floor plans even allow the flexibility of adding furniture so you can get a better feel for the space as it will be. You can walk through each room of your new build and turn the corner into the next room to see if your plans are truly how you want them.
Functionality
While you may have a vision for how your dream home looks and feels, you also want it to be functional! By utilizing our walkable floor plans service, you can ensure the functionality of your space. If your kitchen is built with an L-shaped structure, is the 90 degree angle too tight? Furthermore, you can check that your reading nook is the right dimensions to snuggle up! A dream home should be more than just beautiful– it should be functional. Verify the functionality of your space with our 2D projecting studio.
Save Money
Using Authenticus for your walkable floor plans in Houston is an investment in your dream property. By using our services to make sure your dimensions and layout are as you envision them, you can save money in remodels or reconstruction down the road. Your dream home shouldn’t be a guessing game! Use our services to verify your space comes off the paper and onto your construction site exactly as you envision it, creating the home of your dreams.
Don’t wait until ground has been broken to make changes. Double check your dimensions with Authenticus before you finalize your build plans. Learn more about our 2D walkable floor plans in Houston or contact us today to verify the creation of your dream home!
