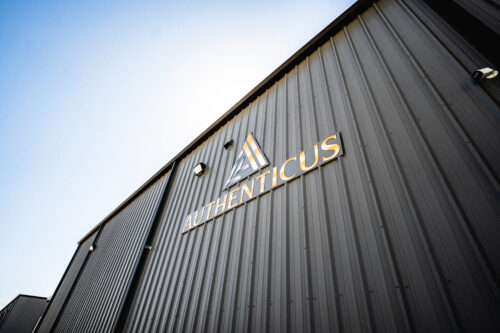Discover Houston’s Best Life-size Walkable Plans at Authenticus

Wouldn’t it be nice if you could just see your home build plans as life size plans? Do you find yourself looking for ways to bring your plans to life in Houston, Texas? With Authenticus, you can convert your Houston, Texas area build plans into life size plans with our 2D Projecting Studio. Read more to find out how it works!
2D Projecting Studio
Our 2D Projecting Studio allows us to take your build plans and project them in a room that shows the dimensions of each room true-to-size. Our 4K high-definition laser projectors can display 3,600 square feet of your plan at a time! Have a bigger space? We can “move” the floor to see different parts of your layout. Come walk our projecting studio with your build designs projected on the ground! You’ll more accurately envision your build. Additionally, we have common household objects like a washer and dryer, kitchen tables, couches, and more that allow you to better envision your space as you’d like it to function. This immersive reality allows you to verify your plans as written. You can make sure you get your dimensions right before any ground has been broken!
Bring Your Dimensions to Life
One thing that can be especially tricky about envisioning floor plans is properly understanding and envisioning the dimensions of the floor plans. How tall is a 10 foot ceiling really? Is 8 feet enough space between the couch and that wall? Do we want that room 5 feet by 5 feet? By turning your build plans into life size plans in Houston, Texas, you can actually see what those dimensions really will look like.
What does it feel like?
Another benefit of our life size plans in Houston, Texas is the ability to feel your space. It is one thing entirely to have a number for dimensions written on floor plans. It is another thing to see what those measurements look like. Furthermore, it is another thing entirely to actually feel what those dimensions feel like. Sometimes you can’t tell if something is too big or too small until you stand in the space yourself. With our walkable floor plans, you’ll be able to truly feel your build as written so you can get any necessary adjustments made before construction begins.
Is it functional?
Now that you know you like the look and feel of the space, you will also want to ensure it is functional. By bringing your plans to life with our life size plans in Houston, Texas, you’ll be better able to judge if the spaces function as you’d like. Using our common household objects can give you a better understanding on if your dimensions for your laundry room are good, or if it’ll be hard to open the washer door as is. Importantly, this allows you to fix any expensive errors ahead of time and save money instead of having to go back and do it.
Invest in Your Home
Working with our 2D Projecting Studio is an investment in your future home. In our opinion, the dimensions of your next dream build shouldn’t be a guessing game. Authenticate your designs with our life size walkable floor plans in Houston, Texas to ensure you get your dimensions right the first time! Contact us today to learn more about our life size plans in Houston, Texas and make sure you get your build is actually as you envision it.
